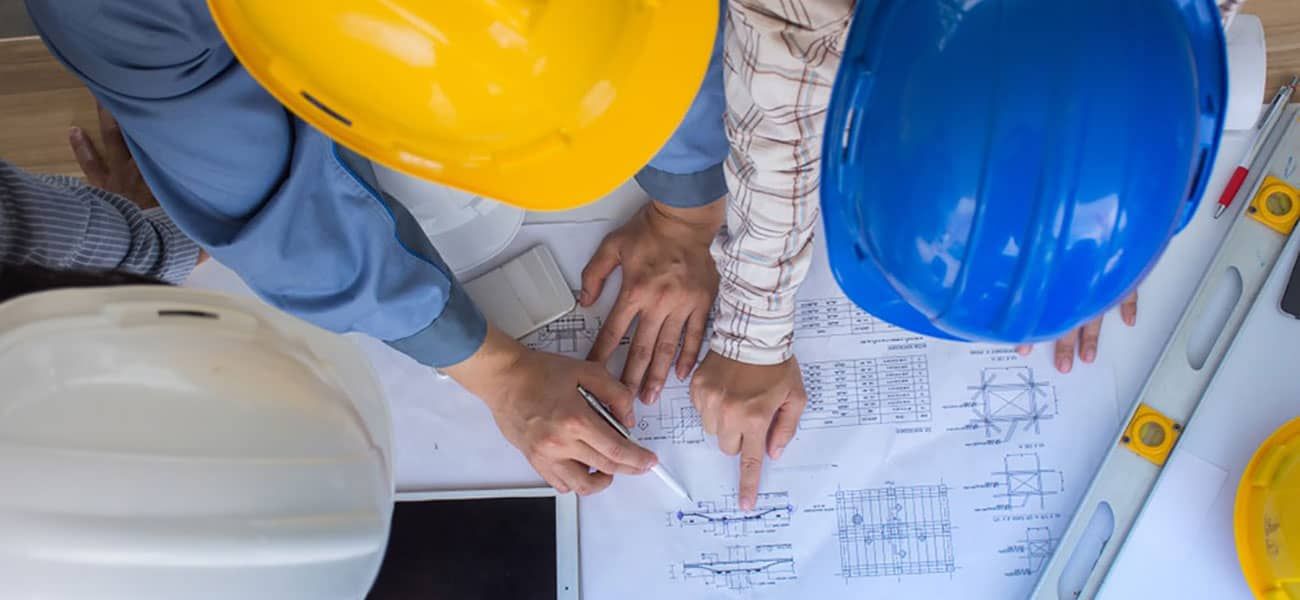Structural designs

A detailed Structural Design of a building provides crucial earthquake protection, as well as prevention of damage caused by extreme natural phenomena. Structural Designs must comply with the building standards established by the European Union, the Eurocodes.
Based on its many years of conducting Structural Designs, MG PAPADOMARKAKIS engineering firm provides the most reliable consulting services with respect to safety and the greatest possible thriftiness. The know-how of our specialized and the constantly updated staff, in conjunction with the use of the appropriate structural design software (RAF, STEREOSTATIKA), guarantees an excellent Structural Design study irrespective of selected material (e.g. reinforced concrete buildings, masonry, steel, composite construction buildings, industrial constructions).
Every Structural Design includes:
- Full-Calculation Reporting
Technical report with the basic structural outline - Construction Designs
Construction Designs include foundation and floor plans and schematic cross–section. - Construction Detail Plans
Construction Detail Plans at an appropriate scale of 1:50 or 1:20 or 1:10, etc., can be drawn on a separate table or on the general plans. They consist of vertical or horizontal cross-sections designed to accurately determine the shape, dimensions, and the way of structure reinforcement, so that any errors or doubts in construction be avoided.
